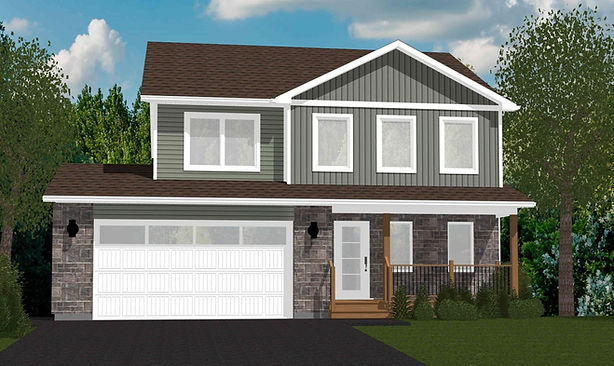

ABOUT THE BUILDER
Stonewater Homes is proud to have constructed multiple award-winning homes that have been recognized for both their energy efficiency and innovation. All of their homes are covered by a 7-year Atlantic Home warranty.
They use established technologies and building practices that exceed the industry standards. With a variety of enhancements and upgrades, their homes achieve Energuide ratings that far exceed the industry norms. Using only top suppliers to achieve the most desired designs and make their homes beautiful from the inside out.
The home building process should be exciting and enjoyable. Stonewater's friendly and hands-on approach to new home construction does just that. They look forward to building many more beautiful homes in the community.
HOME STYLES
ISENOR(DA6)
SOLD OUT
Stonewater Homes presents the “Isenor” home plan in the new community of Carriagewood Estates. This 4 bedroom, 3 bathroom home has much to offer.
-
Open-concept main floor design
-
Large primary bedroom with a walk-in closet and ensuite including dual vanities, shower, and soaker tub.
-
The lower level offers a 4th bedroom, full bathroom, and large family room
-
Two-car garage
There is still time to personalize this home with your own flooring, cabinetry, and lighting selections.
Square Feet
2,545
Baths
3/0
Bedrooms
4
.jpg)
Note: Rendering is a facsimile only and colours may not reflect actual exterior finishes.
.jpg)
Note: Rendering is a facsimile only and colours may not reflect actual exterior finishes.
ISENOR (DA5)
SOLD OUT
Stonewater Homes presents the “Isenor” home plan in the new community of Carriagewood Estates. This 4 bedroom, 3 bathroom home has much to offer.
-
Open-concept main floor design
-
Large primary bedroom with a walk-in closet and ensuite including dual vanities, shower, and soaker tub
-
The lower level offers a 4th bedroom, full bathroom, and large family room
-
Two-car garage
There is still time to personalize this home with your own flooring, cabinetry, and lighting selections.
Total Living area
2,545
Baths
3/0
Bedrooms
4
EVANDALE(DA24)
SOLD OUT
Stonewater Homes presents the “Evandale” home plan in the new community of Carriagewood Estates. This 4 bedroom, 3.5 bathroom home has much to offer.
-
Open-concept main floor design with gas fireplace
-
Large primary bedroom with a walk-in closet and ensuite including dual vanities, tiled shower, and soaker tub.
-
The lower level offers a 4th bedroom, full bathroom, and large family room
-
Two-car garage
There is still time to personalize this home with your own flooring, cabinetry, and lighting selections.
Square Feet
2,796
Baths
3/1
Bedrooms
4

Note: Rendering is a facsimile only and colours may not reflect actual exterior finishes.

SAMPLE WORK
Coming soon!















